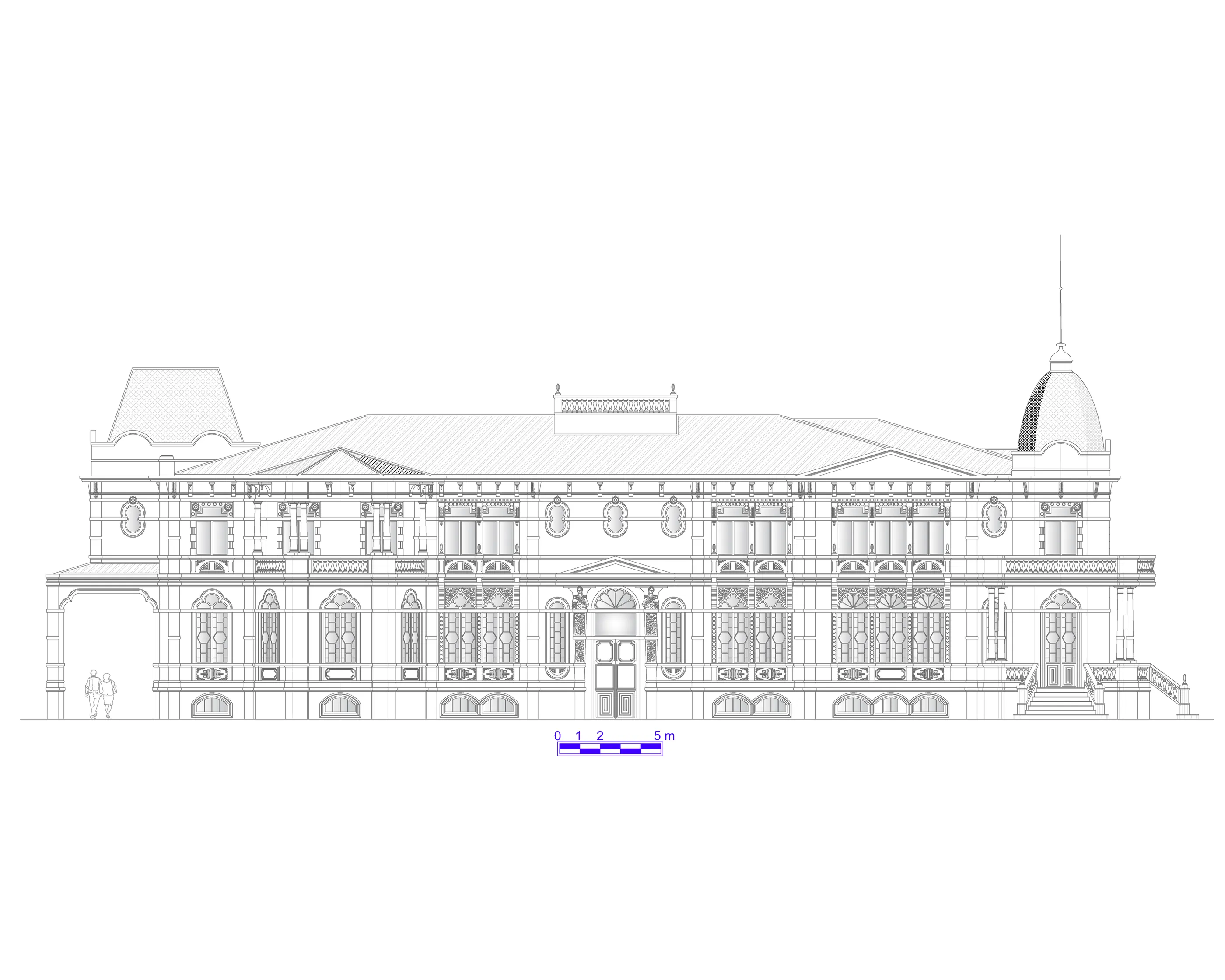Leibniz Villa(2005)
Leibniz Villa(2005)
Project completed and copied in 2011, with elevations elaborated in 2016
The sketch of the ground floor of Leibniz Villa was developed in a few hours during a trip I made to São Paulo, in 2005. It was motivated by all the beauty of the city and by the architectural repertoire that I already had. It was a breath of inspiration that led me to the complete design of the ground floor, with the use of a turret in one of the corners, a curved ledge on the other side of the façade, a staircase inspired by an old mansion in the city and distribution of the social spaces centralized by two symmetrical galleries. As for the style of this mansion, I didn't have a definite inspiration either and, to elaborate its facades, I decided to incorporate some oriental and even Moorish elements. The result was a very exotic and unique decoration among my mansions, still reflecting all the refinement and glamor of my architecture.
Area = 1.637,46 m² | Garage with 10 parking spaces | 3 Living Rooms | Dining, Breakfast, Fireplace, Music, and Exercise Rooms | Home Theater | Office and Library | 2 W.C. | Wine House | 6 Bedrooms | 6 Suites | Swimming Pool | Complete Leisure Area | Linen Room | 6 Rooms for Employees |
Elevations
Plans




Plans



